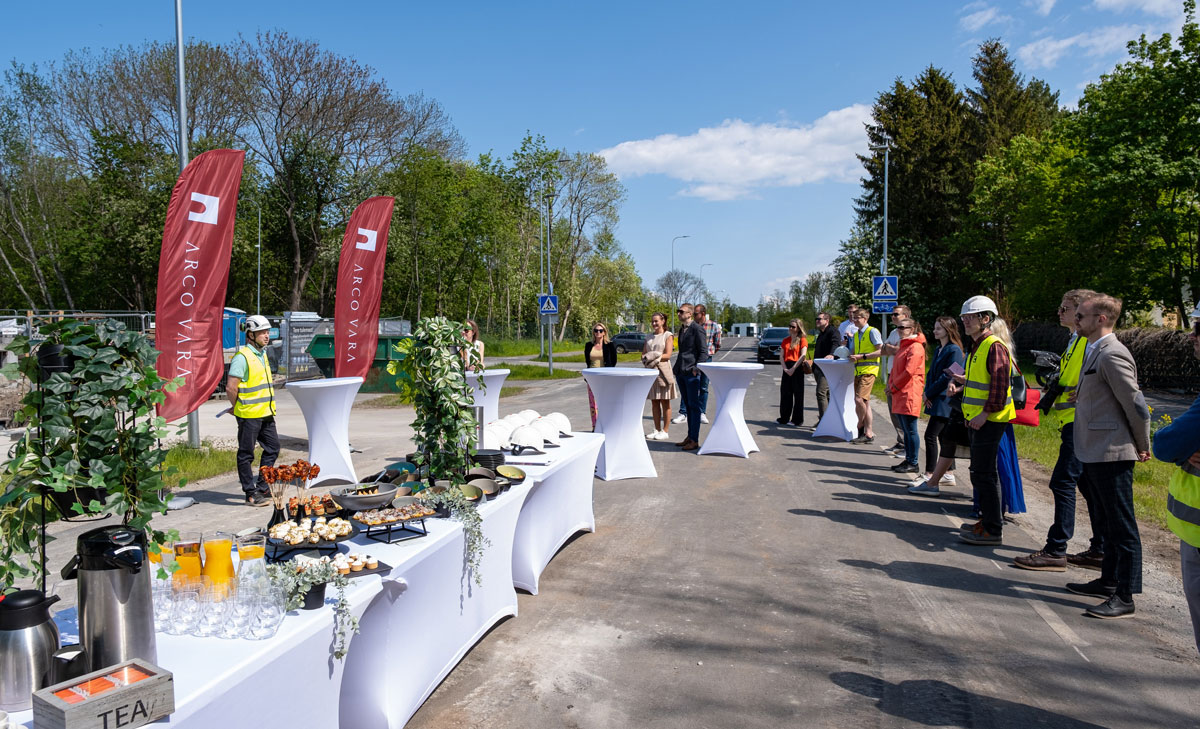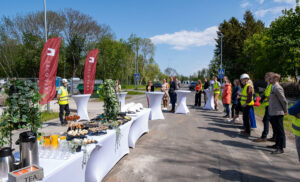
Unique boutique building in Pirita receives cornerstone
 Representatives of the residential real estate developer Arco Vara and the construction company Combicon laid the cornerstone of a boutique building to be built on Lehiku tee 11 in Pirita. The apartment building, which will consist of just five homes, is scheduled to be completed next spring.
Representatives of the residential real estate developer Arco Vara and the construction company Combicon laid the cornerstone of a boutique building to be built on Lehiku tee 11 in Pirita. The apartment building, which will consist of just five homes, is scheduled to be completed next spring.
Sander Sisask, project manager of Kuldlehe development, said at the opening ceremony that the story of Lehiku tee started for Arco Vara 17 years ago. “On 24 May 2006, Arco Vara bought the property and paid for it in kroons back then,” Sisask confirmed, adding that construction on the long-waited property started in March this year and now the builders have reached the first important milestone, the cornerstone ceremony. “We hope that as early as next year, residents will be able to start a new phase of their lives in the spacious homes of Kuldlehe.” Miko Niinemäe, CEO of Arco Vara, said that it is not often that houses with so few apartments are built, but at the same time, such a project gives the developer a chance to create something special. “Lehiku tee is a special place to live and Kuldlehe is a special house. Arco Vara’s aim is not large building volumes, but a holistic living environment and harmony between the building and the location. SKAD Architects and Sphere Planning were able to design a building that fits perfectly at the end of Lehiku cul-de-sac,” he said. According to Niinemäe, the new boutique building in Pirita’s forest street is designed for families who would like spacious living space but would prefer to live in an apartment instead of a private house. “Kuldlehe is essentially a terraced house, but the homes are not the usual row of houses, but form a cluster. This architectural solution ensures that all the homes have more light-filled rooms.” The 175-200 square metre homes, spread over two floors, will not only have a high quality construction but also modern and luxurious interiors. Each four-bedroom apartment will have walk-in wardrobes, three shower rooms and a sauna. All Lehiku homes come with a spacious terrace and a balcony on the second floor. Parking is under the house and there is a green area with a playground for children next to the property. The Kuldlehe boutique building is an energy class A building with heating based on geothermal heating. Solar panels will also be installed on the roof. The investment is planned to amount to €3.8 million.

